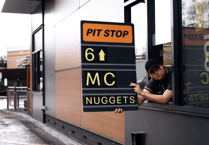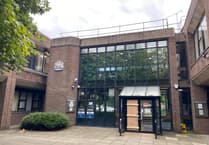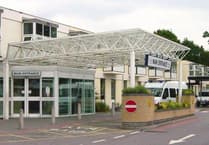Woking Borough Council
Byfleet & West Byfleet
2025/0300: Certificate of Proposed Lawful Development for single-storey rear extension and rear dormer window. 100 Oyster Lane, Byfleet
2025/0286: Prior notification for single-storey rear extension to extend a maximum depth of 5m, maximum height of 3.1m and maximum height of eaves of 3.1m. 73 Fullerton Road, Byfleet
2025/0297: Prior notification for a single-storey rear extension to extend a maximum depth of 4.4m, maximum height of 3.7m and a maximum height of eaves of 3m. 77 Fullerton Road, Byfleet
Goldsworth Park
2025/0288: Replacement conservatory roof with 2No rooflights. 33 Armadale Road
Hoe Valley
2025/0309: Certificate of Proposed Lawful Development for rear outbuilding. 31 Westfield Avenue, Westfield
Horsell
2025/0229: Listed Building consent for the erection of a two-storey front extension with new porch addition following removal of the existing single-storey porch, proposed raising of the height of the front projecting addition to accommodate a habitable room within the roof space served by 4no side rooflights along with an alterations to the front fenestration including closing off the secondary front entrance and replacing first floor door with casement window. Erection of a single-storey side and rear extension along with internal alterations and the erection of a timber framed gazebo in the rear amenity space. 3 Horsell Grange , Kettlewell Hill
2025/0228: Erection of two-storey front extension with new porch addition following removal of the existing single-storey porch, proposed raising of the height of the front projecting addition to accommodate a habitable room within the roof space served by 4no side rooflights along with an alterations to the front fenestration including closing off the secondary front entrance and replacing first floor door with casement window. Erection of a single-storey side and rear extension along with internal alterations and the erection of a timber framed gazebo in the rear amenity space. 3 Horsell Grange, Kettlewell Hill
2025/0301: Erection of a ground-floor side extension. Randene, Nursery Close
Mount Hermon
2025/0283: Erection of single-storey rear extension following part removal of existing single-storey structures, new raised flat roof over existing conservatory, side rooflights and alterations to fenestration. Internal alterations to create annexe accommodation. Kitterick, Shaftesbury Road
St John’s
2025/0313: Certificate of Proposed Lawful Development for single-storey side extension. 6 Briarwood Road
Surrey Heath Borough Council
Bisley & West End
25/0399/FFU: Increase in ridge height including front and rear dormers, single-storey rear extension, front porch, erection of detached outbuildings, following demolition of existing outbuildings, alterations to fenestration and materials. Sunnyacres, Priest Lane, West End
25/0416/NMA: Non-material amendment to planning permission 23/1171/FFU to allow for the fenestrations to be altered. Miles Green Farm, Land at Miles Green Farm, Queens Road, Bisley
Chobham
25/0410/GPT: Notification under Regulation 5 of the Electronic Communications Code Regulations 2017 for medium pole. Communications apparatus, Castle Grove Road
Lightwater
25/0297/PMR: Application to amended condition 2 (plan numbers) and condition 22 (Building Regulations) of application 24/0136/FFU to alter the wording of the condition. Changes to housing tenure mix to deliver 100% affordable housing. 99 - 101 Guildford Road
25/0420/NMA: Non-material amendment to planning permission 22/0610/FFU to allow for the external rendering, cladding to be altered. 17 Turnville Close
Windlesham & Chobham
25/0273/FFU: Erection of single-storey rear orangery, following demolition of existing conservatory and extension of existing patio. Highview, Windlesham
25/0411/FFU: Erection of detached outbuilding to the rear. 7 Caldwell Road, Windlesham
25/0415/FFU: Erection of residential outbuilding following demolition of existing outbuilding. Burwood, Little Heath Road, Chobham
25/0421/NMA: Application for non-material amendment to conditions 1, 2, 3, 4, 5, 8 and 14 of reserved matters approval 20/0318/RRM (as amended by 24/0688/NMA) for site layout amendments and corresponding changes to hard and soft landscaping drawings and thematic layout drawings to reflect revisions to elevations and internal layout and adjustments to boundaries of some of the houses within house types Sherwood [Plots 12, 22, 23, 36, 49, 52, 62, 63, 69, 70 and 111], Whiteleaf [Plots 47 and 65] and FOGs (Flats over garages) [Plots 83 and 84] and readjustment of building footprint for FOGs [Plots 83 and 84]. Heathpark Wood, Heathpark Drive, Windlesham
.jpeg?trim=167,0,169,0&width=752&height=501&crop=752:501)




Comments
This article has no comments yet. Be the first to leave a comment.