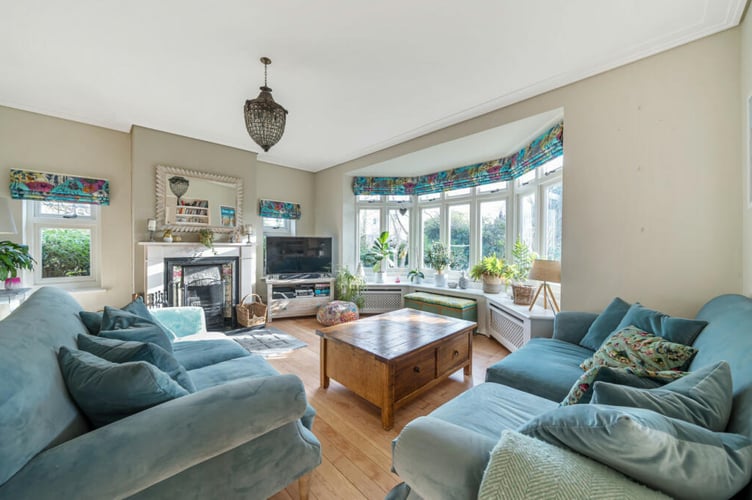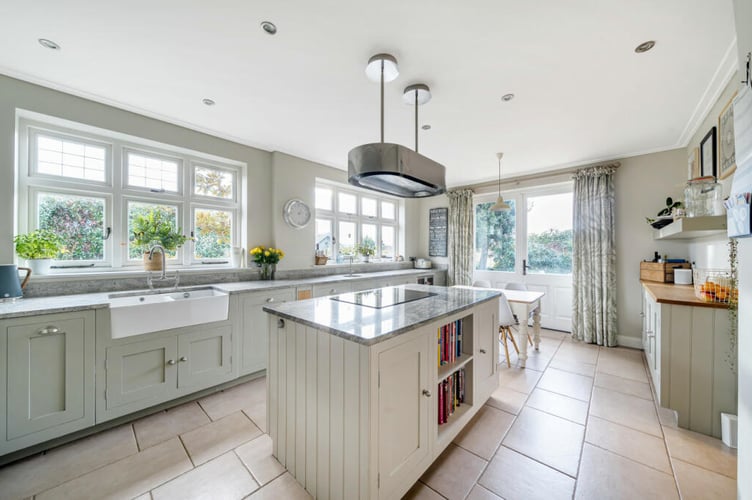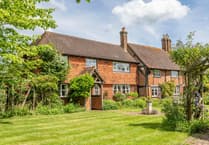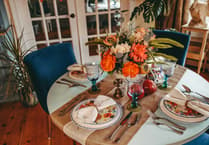Look inside this “charming” period house for sale that comes with its own games room.
Brae Cottage, in Horsell, sits within the Horsell Village Conservation Area and spans 2,800 square feet.

Entering the home, there are two large interconnected reception rooms, a lounge and a dining room, both of which feature garden-facing bay windows, renovated floorboards and fireplaces.
The dining room also includes patio doors, and built-in storage on either side of the fireplace.

There is an additional reception room which is currently used as a games and television room and also has doors leading outside.
Completing the ground floor is a kitchen and breakfast room with shaker-style units and integrated appliances, plus French doors to a raised deck.

Moving upstairs, there are five bedrooms, the first of which has large built-in wardrobes and an en-suite shower room.
The first and second bedrooms both include balconies, and three bathrooms complete this level.

Outside, there are south-facing mature gardens wrapping around the property, as well as a seating area with a view of the historic village church.
Also outside is an additional garden area which is low maintenance, a well at the bottom of the garden, a garden studio and off-street parking.

The property is being sold by Seymours Prestige Homes for a guide price of £1,500,000.
The agent commented: “Brae Cottage is a charming period detached house nestled in the heart of popular Horsell Village.
“Boasting generous living accommodation of circa 2,800 sq ft this delightful property includes five generously sized bedrooms, three inviting reception rooms, and three well-appointed bathrooms.”




Comments
This article has no comments yet. Be the first to leave a comment.